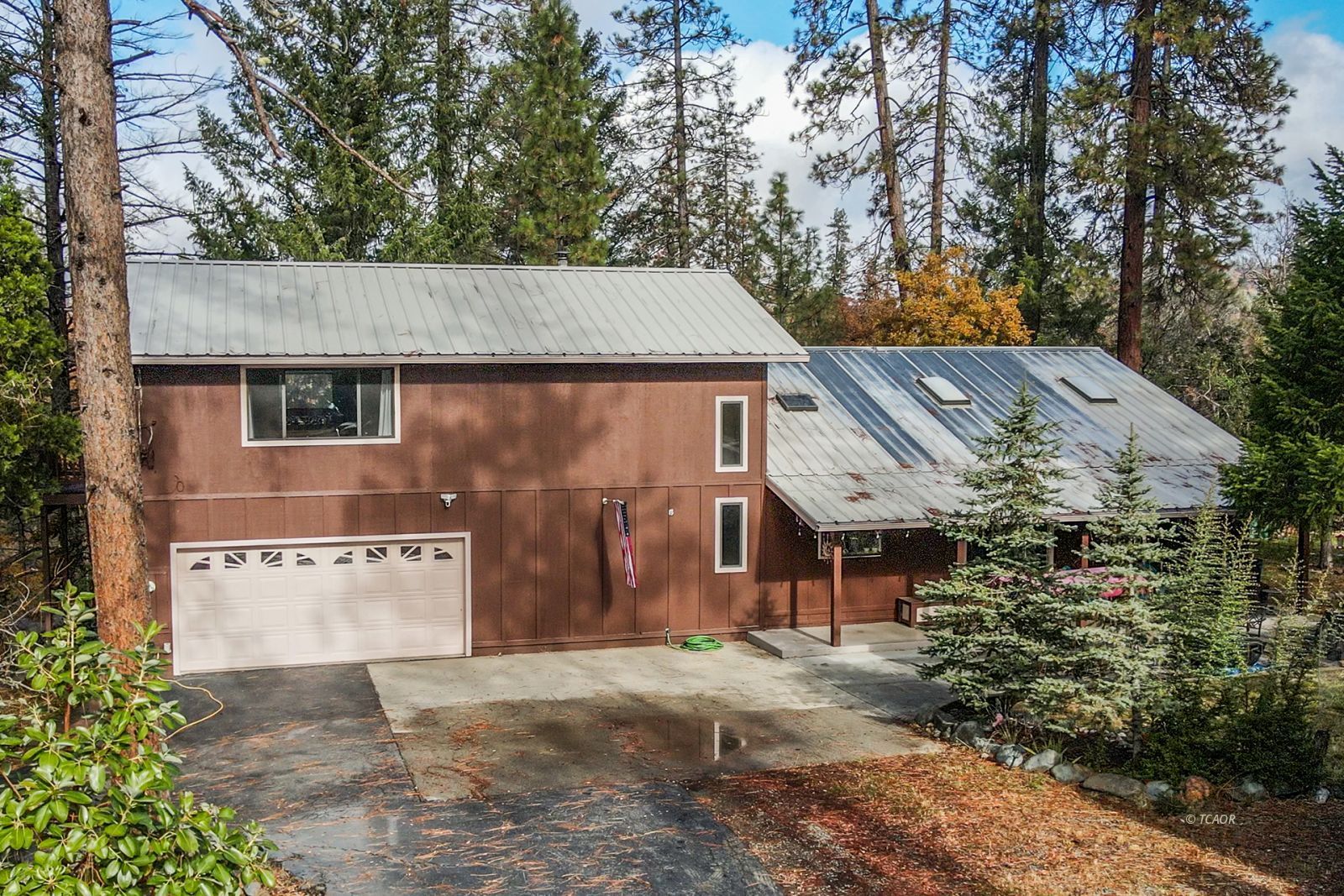
1
of
50
Photos
Price:
$474,000
MLS #:
2112462
Beds:
3
Baths:
2
Sq. Ft.:
2328
Lot Size:
1.94 Acres
Garage:
2 Car Attached, Auto Door(s)
Yr. Built:
1965
Type:
Single Family
Single Family - Resale Home
Area:
Weaverville
Address:
120 Ponderosa Ln
Weaverville, CA 96093
Space, Seclusion & Convenience! This Property Has It All!
This timeless 3-bedroom, 2-bath home offers 2,328 sq. ft. of living space and sits on an open 1.94-acre lot, right in the heart of Weaverville. A circular driveway winds through mature trees, leading to a welcoming front porch. Inside, the open floor plan features cathedral ceilings and large windows that flood the living room in natural light. Dark vinyl floors, recently installed, add warmth and style throughout. The gourmet kitchen is a showstopper, with granite countertops, custom cedar cabinetry, and a spacious island. The main level includes two guest bedrooms-one with an en suite-and a full bath, plus a versatile family room or dining area with a wood stove. This space opens to a multi-level deck, perfect for entertaining. Upstairs, the primary suite is a private retreat. Spanning over 800 sq. ft., it offers a large walk-in closet and access to its own secluded balcony - your perfect escape. Outside, the property features a 10x16 outbuilding, metal garbage shed, RV parking, chicken coop, and plenty of flat land, all with city utilities. Combining modern comforts and natural beauty, this property is a must-see for those seeking space, privacy and convenience. Don't miss out!
Interior Features:
Ceiling Fan(s)
Cooling: Central Air
Cooling: Electric
Countertops: Granite
Flooring: Linoleum/Vinyl
Heating: Electric
Heating: Wood Stove
Hot Tub/Spa
Skylights
Vaulted Ceilings
Walk-in Closet(s)
Wood Stove
Exterior Features:
Construction: Cedar
Construction: Wood
Corner Lot
Deck(s) Covered
Deck(s) Uncovered
Fenced- Partial
Foundation: Perimeter
Garden Area
Gutters & Downspouts
Out Buildings
Outdoor Lighting
Patio- Uncovered
Phone: Cell Service
Roof: Metal
RV/Boat Parking
Trees
View of Mountains
Appliances:
Dishwasher
Garbage Disposal
Microwave
Oven/Range
Refrigerator
W/D Hookups
Water Heater- Electric
Other Features:
Access- All Year
Alarm/Security System
Legal Access: Yes
Resale Home
Style: 2 story above ground
Utilities:
Internet: Satellite/Wireless
Natural Gas: Plumbed
Power Source: City/Municipal
Sewer: Hooked-up
Water Source: Private Well
Water Source: Water Company
Listing offered by:
Michela Kirk - License# 02106748 with Coldwell Banker Cutten Realty - (707) 445-8811.
Map of Location:
Data Source:
Listing data provided courtesy of: Trinity County MLS (Data last refreshed: 12/03/24 10:10am)
- 15
Notice & Disclaimer: Information is provided exclusively for personal, non-commercial use, and may not be used for any purpose other than to identify prospective properties consumers may be interested in renting or purchasing. All information (including measurements) is provided as a courtesy estimate only and is not guaranteed to be accurate. Information should not be relied upon without independent verification.
Notice & Disclaimer: Information is provided exclusively for personal, non-commercial use, and may not be used for any purpose other than to identify prospective properties consumers may be interested in renting or purchasing. All information (including measurements) is provided as a courtesy estimate only and is not guaranteed to be accurate. Information should not be relied upon without independent verification.
More Information

Want more info?
Call or email Roman Ritachka to learn more or arrange a showing
Mortgage Calculator
%
%
Down Payment: $
Mo. Payment: $
Calculations are estimated and do not include taxes and insurance. Contact your agent or mortgage lender for additional loan programs and options.
Send To Friend
