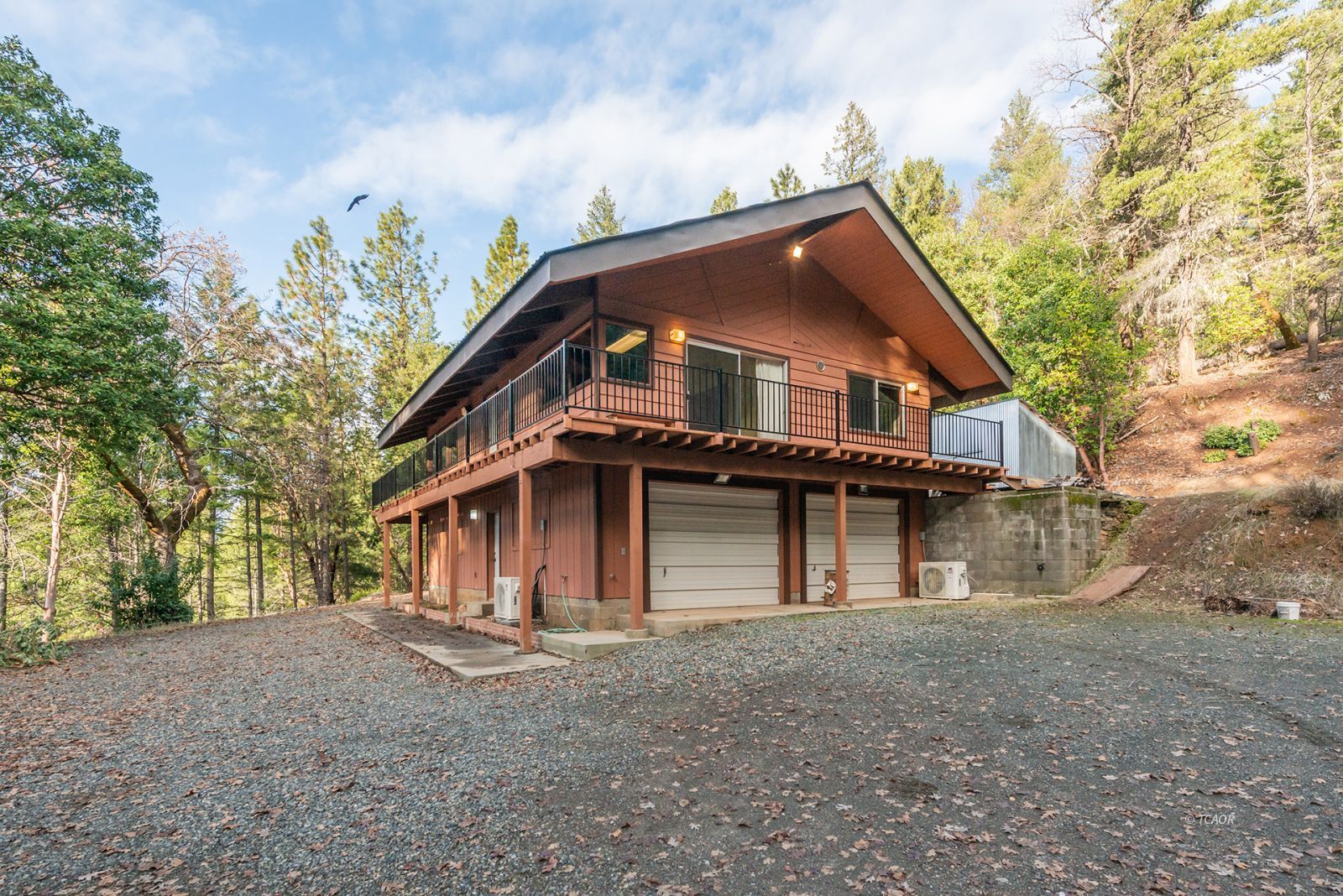
1
of
47
Photos
Price:
$345,000
MLS #:
2112498
Beds:
3
Baths:
1
Sq. Ft.:
1793
Lot Size:
3.53 Acres
Garage:
2 Car Attached, Heated, Shelves
Yr. Built:
1999
Type:
Single Family
Single Family - Resale Home
Area:
Junction City
Address:
1780 Oregon Mountain Rd
Junction City, CA 96048
Mountain Top Serenity
Mountain top serenity with end of the road privacy, this home is nestled in the woods and boast 3.53 private acres that surround the home. The home is elevated on the property to enhance the views of the valley below and the mountains in the distance. The home offers 1,793 sf of living space, on the main floor you have the living room, kitchen, two bedrooms, bathroom and laundry room, beautiful hardwood floors throughout, wall of windows to take in the views. Kitchen comes with custom oak cabinetry, island with the oven range & a slider leading to the wrap around deck. The home offers four sources of heat to the very efficient Fisher wood stove, four new mini splits, propane wall heater and electric baseboard heaters. Downstairs you will find the 2 car garage that is heated, 3rd bedroom and a bonus room & storage room. The home can be run by the affixed generator that comes with the property. The water source is a high producing artesian well that is also hooked up to 5 cast iron water spigots. The property offers many flat areas with great sun for all your flowers & veggie gardening.
Interior Features:
Ceiling Fan(s)
Cooling: Evap Cooler
Cooling: Mini-splits
Countertops: Solid Surface/Corian
Countertops: Tile
Flooring: Carpet
Flooring: Linoleum/Vinyl
Flooring: Wood
Heating: Electric
Heating: Mini-splits
Heating: Propane Heat
Heating: Wood Stove
Vaulted Ceilings
View of Valley
Wood Stove
Work Shop
Exterior Features:
Borders National Forest
Construction: Wood
Deck(s) Covered
Deck(s) Uncovered
Foundation: Perimeter
Garden Area
Landscape- Partial
Out Buildings
Outdoor Lighting
Phone: Cell Service
Roof: Metal
RV/Boat Parking
Trees
View of Mountains
Appliances:
Dishwasher
Oven/Range
Refrigerator
W/D Hookups
Water Filter System
Water Heater- Tankless
Other Features:
Access- All Year
Horse Property
Legal Access: Yes
Resale Home
Style: 1 story + basement
Style: Traditional
Utilities:
Internet: Satellite/Wireless
Power Source: City/Municipal
Propane: Hooked-up
Septic: Has Tank
Water Source: Private Well
Listing offered by:
Shannon Aikins SFR CNE - License# 01701263 with Big Valley Properties - (530) 628-5850.
Map of Location:
Data Source:
Listing data provided courtesy of: Trinity County MLS (Data last refreshed: 01/22/25 3:50am)
- 6
Notice & Disclaimer: Information is provided exclusively for personal, non-commercial use, and may not be used for any purpose other than to identify prospective properties consumers may be interested in renting or purchasing. All information (including measurements) is provided as a courtesy estimate only and is not guaranteed to be accurate. Information should not be relied upon without independent verification.
Notice & Disclaimer: Information is provided exclusively for personal, non-commercial use, and may not be used for any purpose other than to identify prospective properties consumers may be interested in renting or purchasing. All information (including measurements) is provided as a courtesy estimate only and is not guaranteed to be accurate. Information should not be relied upon without independent verification.
More Information

Want more info?
Call or email Roman Ritachka to learn more or arrange a showing
Mortgage Calculator
%
%
Down Payment: $
Mo. Payment: $
Calculations are estimated and do not include taxes and insurance. Contact your agent or mortgage lender for additional loan programs and options.
Send To Friend
