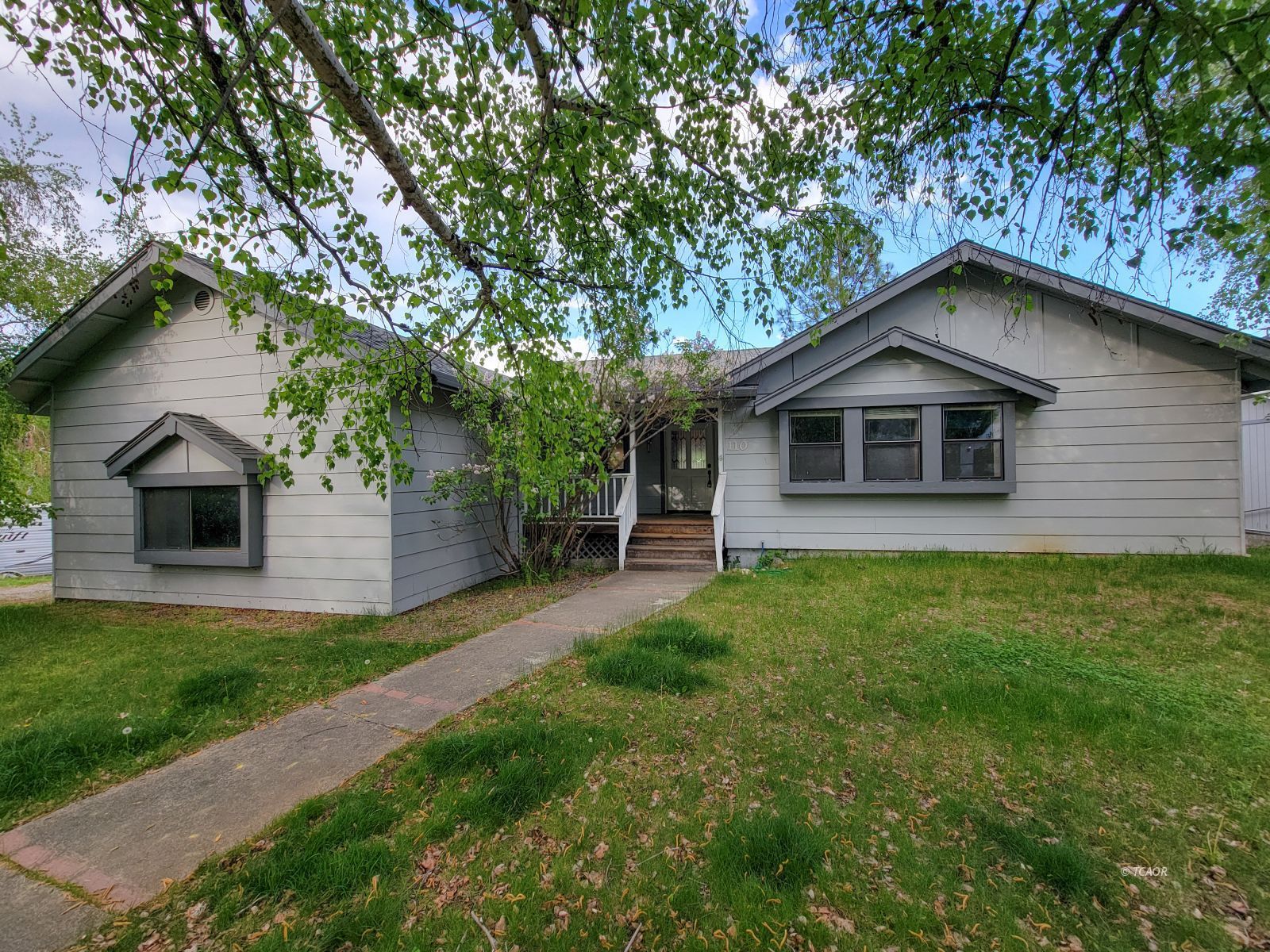
1
of
45
Photos
Price:
$330,000
MLS #:
2112621
Beds:
3
Baths:
3
Sq. Ft.:
1531
Lot Size:
0.19 Acres
Garage:
2 Car Attached
Yr. Built:
1987
Type:
Single Family
Single Family - Resale Home
Area:
Weaverville
Address:
110 Hanover St
Weaverville, CA 96093
3/3 home 1 block from downtown w/ large deck!
You will notice the Curb appeal as soon as you pull up to this single level 3 bedroom, 3 bath home! Behind the tree lined front yard, the walkway leads you up to the cute, covered porch where you can sit protected by the weather & enjoy maybe a little porch swing & refreshening beverage. As you enter the front to the tile foyer, you take a step down into the open living room w/ vaulted wood lined ceiling. Your eye is drawn to the rock hearth where the wood stove sits, covered wood storage bench sits beneath the window to one side & sliders to the other, leading you onto the large new wood deck where you'll enjoy expansive views of Weaverville & the surrounding mountains! The deck staircase takes you to the fully fenced back yard. Home offer attached garage that accesses to utility room & guest bath. The all-electric Kitchen has good space, peninsula w/ room for bar stools & dining table. Primary bedroom has en-suite bath & sliders to deck. Seller has done the big-ticket items over past few years that include; New roof 2015, deck 2024 & HVAC 2021. So, you can just put your twist on the Cosmetic updates. Enjoy the easy walking distance to Historic downtown Weaverville
Interior Features:
Ceiling Fan(s)
Cooling: Central Air
Countertops: Tile
Flooring: Carpet
Flooring: Linoleum/Vinyl
Heating: Electric
Heating: FA
Heating: Wood Stove
Vaulted Ceilings
Wood Stove
Work Shop
Exterior Features:
Construction: Wood
Deck(s) Uncovered
Fenced- Partial
Foundation: Perimeter
Gutters & Downspouts
Landscape- Partial
Lawn
Outdoor Lighting
Phone: Cell Service
Roof: Composition
Sprinklers- Manual
Trees
View of Mountains
Appliances:
Dishwasher
Oven/Range
Refrigerator
W/D Hookups
Water Heater- Electric
Other Features:
Access- All Year
Legal Access: Yes
Resale Home
Style: 1 story above ground
Utilities:
Phone: Land Line
Power Source: City/Municipal
Power: Line On Meter
Power: Line To Property
Sewer: Hooked-up
Sewer: To Property
Water Source: City/Municipal
Listing offered by:
Vanessa Miller - License# 01254217 with Trinity Alps Realty, Inc. - (530) 623-5581.
Map of Location:
Data Source:
Listing data provided courtesy of: Trinity County MLS (Data last refreshed: 04/25/25 2:05pm)
- 2
Notice & Disclaimer: Information is provided exclusively for personal, non-commercial use, and may not be used for any purpose other than to identify prospective properties consumers may be interested in renting or purchasing. All information (including measurements) is provided as a courtesy estimate only and is not guaranteed to be accurate. Information should not be relied upon without independent verification.
Notice & Disclaimer: Information is provided exclusively for personal, non-commercial use, and may not be used for any purpose other than to identify prospective properties consumers may be interested in renting or purchasing. All information (including measurements) is provided as a courtesy estimate only and is not guaranteed to be accurate. Information should not be relied upon without independent verification.
More Information

Want more info?
Call or email Roman Ritachka to learn more or arrange a showing
Mortgage Calculator
%
%
Down Payment: $
Mo. Payment: $
Calculations are estimated and do not include taxes and insurance. Contact your agent or mortgage lender for additional loan programs and options.
Send To Friend
